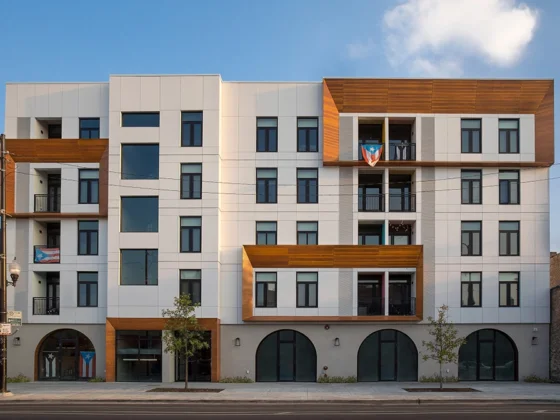Great Falls, Virginia, USA
Robert Young’s design of the Virginia Treehouse is designed from the inside out allowing the function of the house to determine its form and is meticulously curated to offer unique views of the forest landscape.

To capitalize on its wooded context, the architects perched most rooms above the forest floor, creating sightlines through the tree canopy.
The Virginia Treehouse has been awarded a 2023 American Architecture Award by The Chicago Athenaeum: Museum of Architecture and Design and The European Centre for Architecture Art Design and Urban Studies.
The architecture frames specific views: solid walls obscure neighbors while windows create different vantage points of the forest, foreground, middle-ground, and distant.
The architects configured the interiors in a way that choreographs movement through the house in relationship to outside views.
Oak surfaces create a sense of warmth, while concrete accents exude durability and strength.

A primary bedroom on the top level doubles as a kind of forest aerie perched in the tree canopy.
Shared spaces living room, dining room, and kitchen, provide wider views of the distant forest. Indoor-outdoor environments, including a screened porch, further develop the sense of connectedness between architecture and landscape.
The sloping site includes a view to the other side of the river valley.
Diagonal sightlines organize the layout and dynamically connect the interior spaces with the landscape beyond.
Toward the bottom of the valley, a low-lying wetland includes a stream that flows into the Potomac River, so the architects situated the house in a way that preserves these sensitive ecologies.





Project: Virginia Treehouse
Architects: Robert Young Architects
Lead Architect: Robert Young
General Contractor: Added Dimensions Construction Inc.
Client: Private
Photographers: Frank Oudeman













