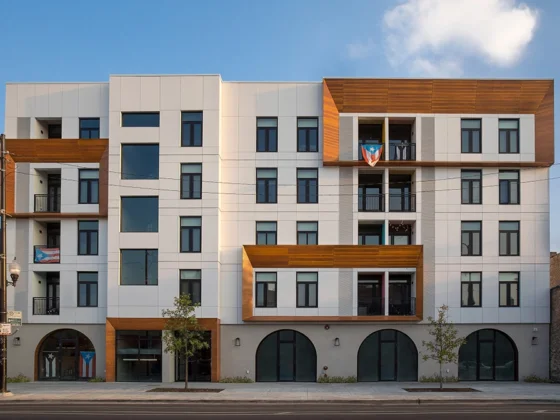Amsterdam, The Netherlands
Designed by Julius Taminiau Architects, the Tatami House, located in a “floating village” within Amsterdam, is inspired by the Japanese “Tatami” ratio and layout.
Julius Taminiau was recently awarded a 2020 European 40 Under 40® Award from The European Centre for Architecture Art Design and Urban Studies and The Chicago Athenaeum.
The budget for this project was very low and therefore it was decided to rationalize the design as much as possible and to make it as clever as possible.
A Tatami is a mat that is used as a floor covering and floorplan arrangement in Japan. This arrangement ensures a harmonious feeling. The cladding is linked to the Tatami and is also an abstract reference to a fish’s scales.
There are rules concerning the number of Tatami mats and the layout of the Tatami mats in a room. The proportion of the Tatami is similar to the proportion of a standard sized plywood panel (and a lot of building board materials).
The architects used the Tatami as a grid for the house. The floor-spans are linked to the maximum timber spans (and linked to Tatami).
The cladding is also linked to this Tatami grid and is a subtle reference to a fish-scale pattern.
The dark matt and glossy surfaces of the panels echo the tone and reflective quality of the water.
The facade’s black color mimics the water and contrasts with the white interior for optimum light reflection. The materialization proved difficult so close to the water.
Often plastics are used; the practice wanted to use sustainable materials.
For the facade cladding, they invented a new cladding system, special wooden panels that are made durable and that are given a 50-year guarantee.
The windows are made of sustainably harvested hardwood.
The construction is also made of timber (except for the concrete box on which the house floats). Fourteen concealed Solar-Panels provide electricity for the houseboat.
The benefit of this total system and strategy is that the proportions of the rooms, cladding, and building materials all relate together and will be well proportioned, the left-overs from materials will be minimized and this will result in using less material and fewer expenses.
Project: Tatami House
Architects: Julius Taminiau Architects
Client: Private


















