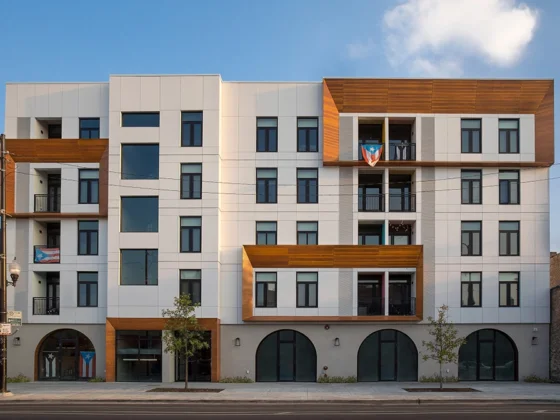Mark Cavagnero Associates with GLS Landscape/Architecture have designed the new, mixed-use Ute and William K. Bowes, Jr. Center for Performing Arts for the San Francisco Conservatory of Music accommodating a wide range of functions, from safe and affordable housing to all the spaces necessary for teaching, performing, and enjoying music.

Ute and William K. Bowes, Jr. Center for Performing Arts has been recently awarded a 2022 American Architecture Award Honorable Mention and a 2022 International Architecture Award by The Chicago Athenaeum: Museum of Architecture and Design and The European Centre for Architecture Art Design and Urban Studies.
Set within the Civic Center cultural and arts district, the San Francisco Conservatory of Music’s Bowes Center is a dynamic social and cultural destination that melds musical education, performance, and public experience.
The new building is designed as an urban “vertical village” incorporating student housing, rent-stabilized apartment housing, dining, classrooms, rehearsal rooms, performance spaces, faculty offices, and a radio station under one roof.
The building’s base is lined with highly transparent low-iron glass to visually reveal the creativity occurring within.
The central lobby is a porous, community-oriented entrance to the ground floor, which is anchored by three major programmatic spaces–a café, student lounge, and a glass-enclosed recital hall–all visually accessible to passersby.

Student housing suites and common-area spaces for students and faculty are dispersed throughout the twelve-story building.
The Bowes Center provides housing for over 400 students, and 27 rent-stabilized apartments replace units from the site’s previous building.
A double-height performance space on the top floor cantilevers over Van Ness Avenue, making a visual connection across the street to Davies Symphony Hall, and the iconic dome of San Francisco’s City Hall.
Residents have access to the city right outside their doorstep, with public transit close by.

When envisioning the Bowes Center, the San Francisco Conservatory of Music (SFCM) was clear in its three main goals for the building: to provide safe and affordable housing for students in the heart of San Francisco, to provide world-class music teaching facilities with state of the art acoustics, and to provide an open and inviting building to welcome the public and share the art of music with as many people as possible.
Just as important as the outward-facing connection to other parts of the city is the clear invitation of the rest of the city into the building.
The main recital halls at the Bowes Center are highly visible from the exterior, particularly the street-level hall on the busy corner of Van Ness and Hayes Street.
The intent is that by showcasing the art occurring within, the public will be drawn to the hundreds of performances SFCM students will hold each year, most of which are free to the public.


Project: Ute and William K. Bowes, Jr. Center for Performing Arts
Architects: Mark Cavagnero Associates
Design Team: Mark Cavagnero, Kang Kiang, Katy Hawkins, Joseph Holsen, David Kwon, Tim Waters, Olga Luebker, David Bibliowicz, and Sean Wong
Landscape Architects: GLS Landscape/ Architecture
Lighting Consultants: Auerbach Glasow French
Theater Consultants: The Shalleck Collaborative
General Contractor: Charles Pankow Builders, Inc.
Client: San Francisco Conservatory of Music
Photographers: Tim Griffith












