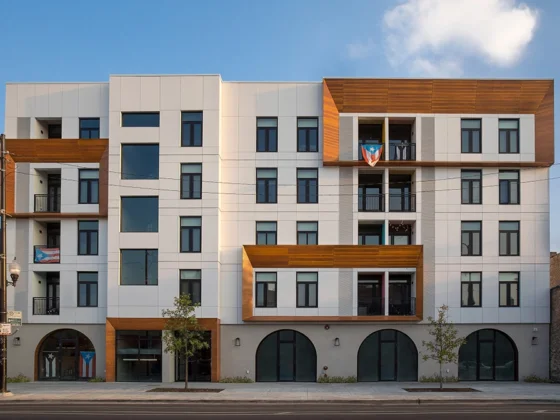Potomac, Maryland, USA
PWP Landscape Architecture’s new landscape design for the Glenstone Museum integrates the Museum’s Gallery by Gwathmey Siegel & Associates of 2006 and The Pavilions by Phifer and Partners Architects of 2018 assimilating art, architecture, and nature within a continuum of cultural experience and expression.
Locating in Potomac, Maryland, the Glenstone Museum’s new landscaping plan was recently awarded with a 2020 American Architecture Award from The Chicago Athenaeum and The European Centre for Architecture Art Design and Urban Studies.
An evolving spatial and sensorial journey unfolds as visitors leave their cars in the shade of a designed woodland and traverse the landscape on foot.
Through physical contact with the land as well as key moments of prospect across it, reflection on, and understanding of, landscape systems is foregrounded alongside world-class art and architecture.
Over the last 15 years, the landscape architect worked collaboratively with teams of design professionals, artists, ecologists, and a non-profit foundation to transform 230 acres of planned residential-subdivision plots into an integrated experience of rolling topography, native meadows, wetlands, singular architecture, and site-specific sculpture.
The site exists within a formerly rural landscape of agriculture and the undulating topography of the Potomac River Valley.
Over the last century, suburban enclaves had transformed this area into an assemblage of small one-to-five-acre plots that weakened the ability to perceive the natural morphology of the region.
When the owner acquired the property, it had been graded to receive single-family subdivision houses.
In addition to the original property, more than a dozen additional suburban home sites were added to the project and have been transformed, knitting together formerly disparate, resource-intensive suburban estates into one ecologically and socially productive landscape experience defined by watersheds.
Glenstone creates a new kind of museum experience where visitors are engaged in the landscape from the moment they arrive, encouraging them to set aside everyday concerns.
Restoring the land itself as well as the people, plants, and animals that inhabit and traverse the site, Glenstone embodies the ability of designed landscapes to sustain both culture and the natural environment.
The new landscape design integrates walking paths, bridges, and restored meadows and woodlands. More than 6,000 trees of 55 native species have been planted across the grounds, bringing the total installed at Glenstone to over 8,000, and approximately 33 acres of existing lawn and pasture land have been developed into sustainable meadows with a range of indigenous flora.
The Pavilions’ Water Court is richly planted with water lilies, irises, and rushes, creating a dynamic landscape that changes throughout the seasons.
The visitor entrance is framed by dry-stack stone walls constructed by a master craftsman with stone sourced from a nearby quarry. Within the landscape, over two miles of paths and walking trails bring visitors into contact with a variety of natural phenomena as well as site-specific art. Sculpture, installations, and audio pieces are set within the landscape.
The landscape design and implementation emphasize a systems approach to water management, reforestation, meadow regeneration, and landscape maintenance.
Over 400 existing specimen trees were transplanted on-site, meadows were both constructed and restored, and existing water bodies were ecologically renewed to filter runoff and to create improved habitats for a range of native plants and animals. The reuse of the existing trees is representative of the project’s goal to be innovative and sustainable in its construction and management.
Through careful coordination in documentation and observation on site, trees were moved, stored, and replanted. Since all the largest caliper trees came from the site itself, they were adapted to the site conditions and its soils. Most of the 8000 additional planted trees were smaller caliper and thus highly adaptable.
Grading, planting, and storm-water management strategies were conceived as parts of an integrated landscape system so that Glenstone will require less water and energy to maintain.
The meadows do not require irrigation and slow and direct runoff to bioswales and detention ponds.
While the meadows require considered management, they do not require frequent maintenance and will be sustainable over time.
The lawn area situates the Gallery and the private residence slopes toward one of the large ponds on-site, where irrigation runoff is filtered on one side through the stone wall or a planted wetland edge on the other.
Roof runoff from the Gallery is directed to this pond, which is one of the sources for site irrigation. Roofwater from the Pavilions and a portion of surface runoff from meadows are collected in three below-grade cisterns. Sitewide, collected rainwater is then reused for the irrigation system.
The site maintenance regime now consists of an all-organic program, leading to a net positive impact on the environment.
Project: Glenstone Museum Landscape Design
Landscape Architects: PWP Landscape Architecture
Architects: Gwathmey Siegel & Associates (The Gallery, 2006))
Architects: Phifer and Partners Architects PC. (The Pavilions of 2018)
Client: Glenstone Museum
General Contractor: BrightView Holdings, Ltd.
Structural Engineers: Skidmore, Owings & Merrill, LLP.
Meadow Consultants: Larry Weaner Landscape Associates
Arborists: Bartlett Tree Experts
Photographer: Iwan Baan















